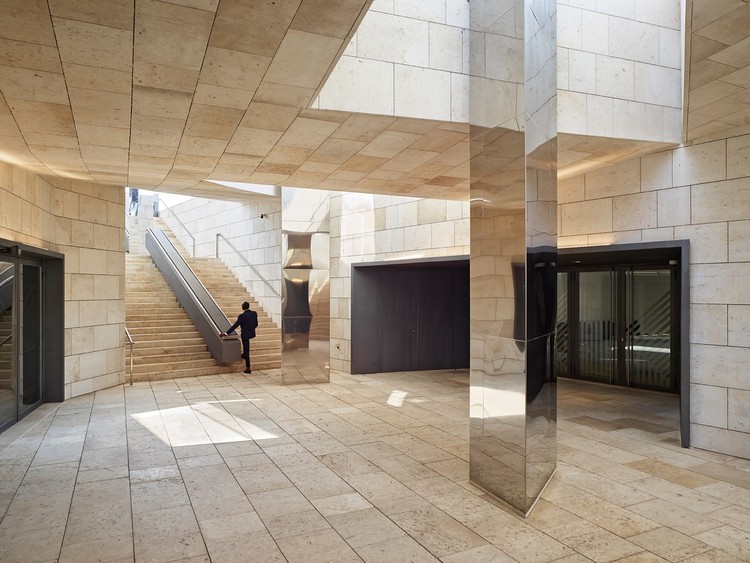
Angola, like many African countries, is experiencing a process of rapid urbanization. For the most part, these changes are happening under little to no regulation, filling cities with spaces that lack the infrastructure to provide a basic quality of life for residents. However, in spite of this unregulated development, it's worth noting the quality of contemporary architecture being produced in the second-largest Portuguese-speaking country, where projects draw inspiration from the strong local identity and blend with modern materials and technology.
In this article, we highlight 4 current projects in Angola. While it is a small sample, not only from the capital city of Luanda, but from smaller cities as well, it showcases the richness of Angola's local architecture--an art form that deserves worldwide recognition.
It's important to note that the projects presented here are taken from our database, that is, they have already been published in ArchDaily. Along with showcasing the wide range of architecture and professionals found in Angola, they serve as inspiration for architectural enthusiasts the world over while paving the way for other Angolan architects to publish their work on our platform.
Aldeia Solar / Costa Lopes

The project is located in the Cabiri Commune, 50 km outside of Luanda next to Lalama Lake. Along with providing housing to 500 low-income families, the project also aims to guarantee the self-sufficiency of the community with 100 hectares of land for lemon trees while also respecting the various baobabs that dot the landscape, trees sacred to many African peoples. The village is organized around a vertebral column which gives structure to the villas and the communal spaces.

Lubango Center / PROMONTORIO

This small multi-use building is located in Lubango, capital of the Huila province, adjacent to the city's central plaza and surrounded by modern but poorly maintained buildings. With nine floors, the building hosts residences, offices, and commercial spaces, all served by underground parking. On the main floor, an open air gallery offers a shady public space that connects directly to the shops, the atriums, and a small garden with a terrace in the rear of the building.

Currency Museum / Costa Lopes

The Currency Museum is located right on the bay in the heart of downtown Luanda in the vicinity of the National Bank of Angola. With about 4,800m2 of space, the museum includes two areas of exhibition, permanent and temporary, as well as various public spaces and an auditorium for educational programs.

Luanda Pavillion / Berger Architects

Angola was selected as the first African country to host the World Championship of Roller Hockey in 2013 and the Luanda Pavilion was chosen as the principal location for the event. With seating for over 12,000 spectators, the stadium was built with pre-fabricated, low-cost materials that made for quick and easy construction. The need for a flexible space means that the lower level benches are retractable, allowing the size of the arena to be changed based on the needs of every sporting event.











